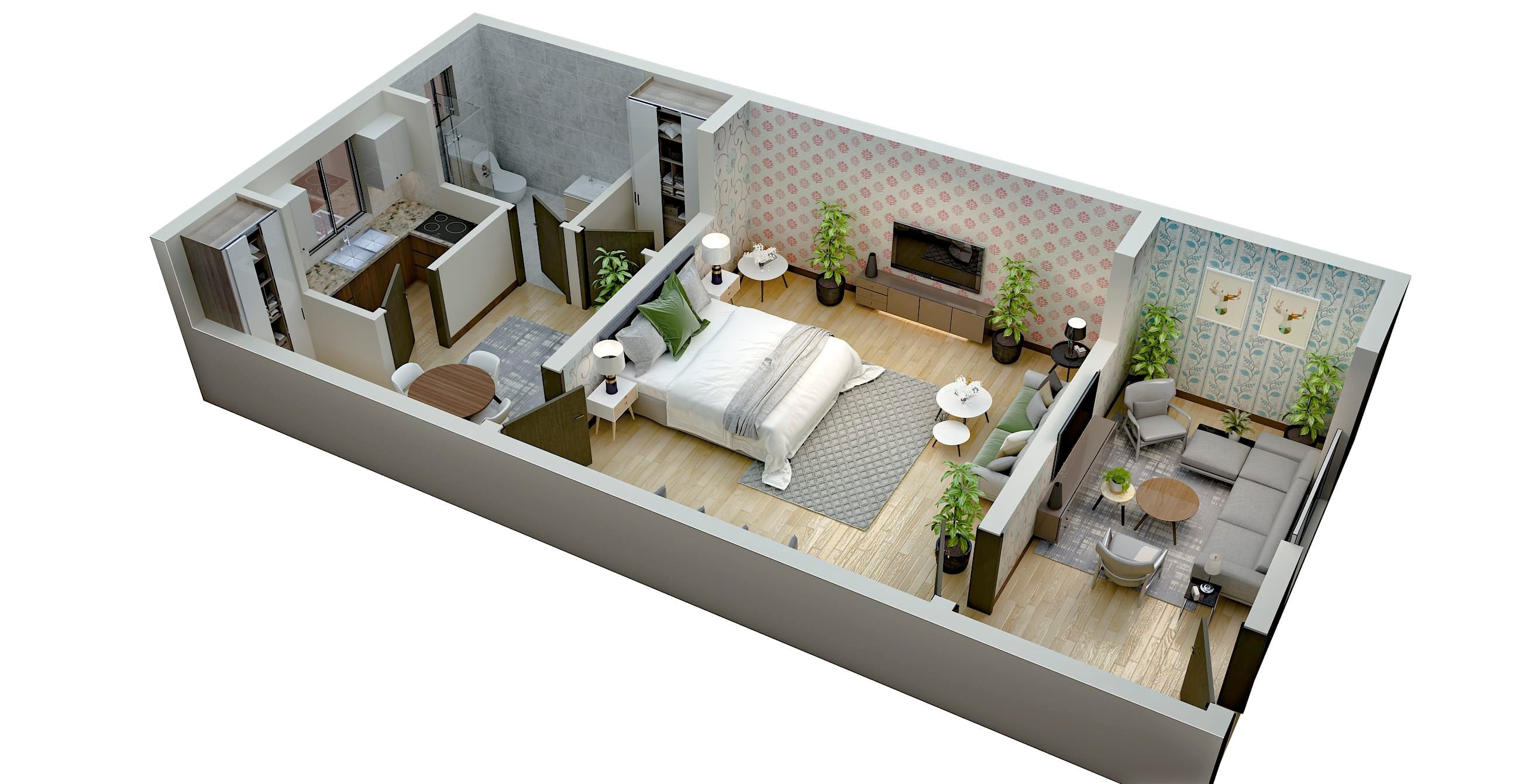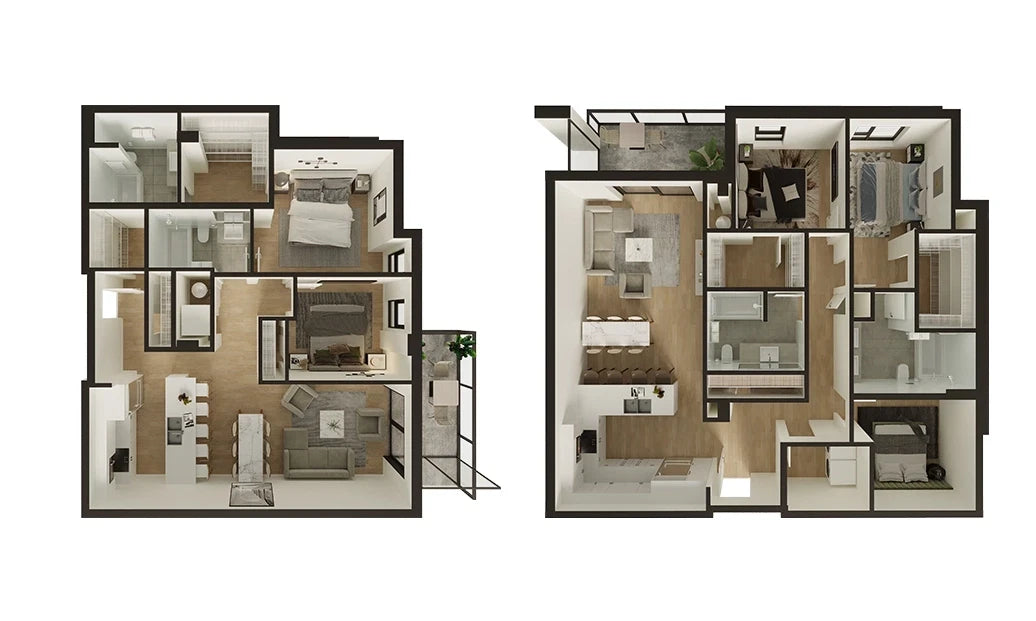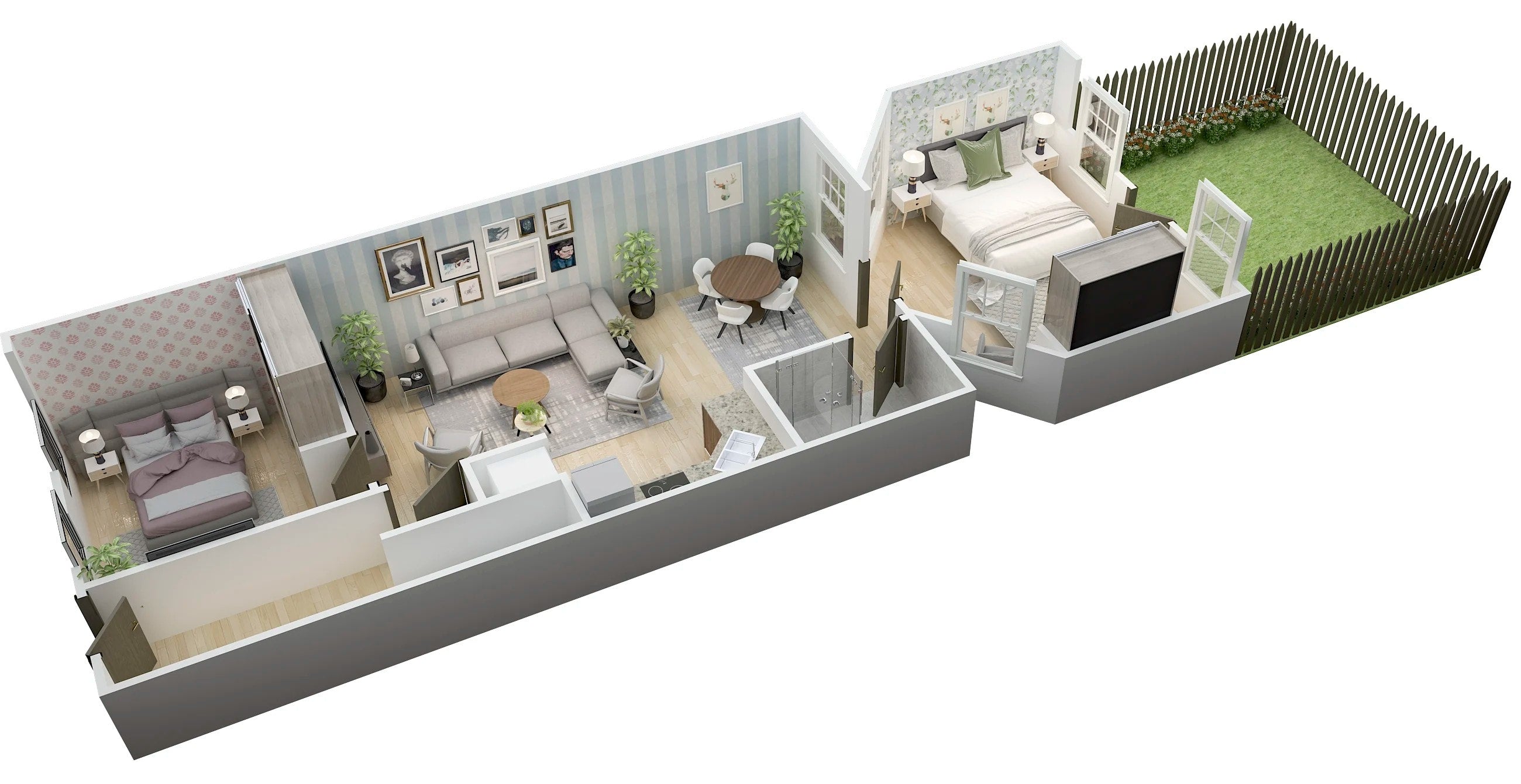2D Floor Plans
At Luxury Staging Pro, we understand that an effective floor plan is essential for showcasing the potential of any space. Our 2D floor plans are designed to provide a clear and concise visual representation of your property, allowing clients to envision the layout and flow of each area.
To order your 2D floor plan, simply fill out our online request form with the necessary details, including property dimensions, preferred style, and any specific requirements you may have. Our dedicated team will then work meticulously to craft a detailed and high-quality floor plan that aligns with your vision. Experience the difference with Luxury Staging Pro, where we turn your spaces into spectacular representations of luxury living.
3D Floor Plans for Realtors and Contractors
Transform Your Listings with Stunning 3D Floor Plans
Welcome to Luxury Staging Pro, where we bring your architectural visions to life with our state-of-the-art 3D floor design plans. Whether you're a realtor looking to showcase properties in their best light or a contractor presenting new construction projects, our 3D floor plans are designed to impress and inform.

What Are 3D Floor Plans?
3D floor plans are digital representations of a property that provide a more realistic and immersive perspective compared to traditional 2D blueprints. 3D floor planner offer a three-dimensional view of the layout, complete with furniture, textures, and colors, giving potential buyers or clients a true feel for the space.

Why Use 3D Floor Plans?
1. Enhance Property Listings:
Captivate potential buyers with visually stunning and detailed representations of your properties. A 3D floor plan offers a virtual tour that can make your listings stand out in a crowded market.
2. Improve Client Understanding:
Help clients visualize their future home or project. A 3D floor plan allows them to see room layouts, flow, and design elements, making it easier to understand the space and make informed decisions.
3. Increase Engagement:
Interactive and visually appealing, 3D floor plans keep potential buyers engaged longer with your listings. This increased engagement can lead to quicker sales and higher satisfaction.

Affordable Pricing for High-Quality 3D Floor Plans
At Luxury Staging Pro, we believe in providing top-notch quality at competitive prices. Our pricing structure is straightforward and designed to fit various budgets:
- Basic 3D Floor Plan: Starting at $150
- Premium 3D Floor Plan (Includes custom textures and furniture): Starting at $250
- Custom 3D Floor Plan (Tailored to specific client needs): Get a quote here.
Our Expertise
With over 5 years of experience in creating detailed and accurate 3D floor plans, our team of skilled designers and architects is dedicated to delivering the best results. We have successfully completed hundreds of projects for realtors, contractors, and homeowners, consistently exceeding expectations.
Quick Turnaround Times
We understand that time is of the essence in the real estate and construction industries. That's why we pride ourselves on our quick turnaround times. Most 3D floor plans are delivered within 48 to 72 hours, ensuring you can keep your projects on track and your clients satisfied.
Get Started Today!
Ready to elevate your property listings or present your new construction project in the best light? Contact us today to get started with your custom 3D floor plan. Our team is here to answer any questions and guide you through the process.
2D and 3D Floor Plans FAQs
2D floor plan creator provide a flat, top-down view of a space, showcasing layout and dimensions. They are ideal for initial design phases and clear communication of space organization.
3D floor plans offer a more immersive, realistic view by adding depth and perspective, making it easier to visualize the final look and feel. They are useful for presentations, marketing, and detailed planning.
2D floor plans: AutoCAD, SketchUp, and Floorplanner are commonly used for creating 2D floor plans.
3D floor plans: Revit, SketchUp, Photoshop and Blender are popular choices for creating and rendering 3D floor plans.
The benefits of using floor plans in real estate marketing are numerous, and include:
- Enhanced Visualization: Floor plans offer potential buyers a clear layout of the property, enabling them to better visualize the space.
- Improved Online Listings: Including floor plans in online listings can boost engagement and attract more serious buyers. It's also reported that listings that include a floor plan spend less time on the market.
- Time Efficiency: Buyers can quickly assess whether a property meets their needs, minimizing unnecessary live viewings.
- Highlighting Key Features: Floor plans emphasize important aspects of the property, such as room sizes and overall flow.
- Competitive Edge: Properties featuring floor plans stand out in the market, giving sellers an advantage over those without them.
- Facilitating Renovation Planning: Buyers can use floor plans to efficiently plan future renovations or furniture arrangements.
To create a 2D floor plan, a minimum requirement is a hand-drawn floorplan. For a 3D floorplan, an accurate 2D floor plan with dimensions is needed, along with style choices.
Absolutely! Changes happen and it is not difficult or expensive to update your 2D or 3D floor plan.
Price varies based on the size of your listing, but typically 2D Floor plans are about $75 - $125 per level. This includes custom color-coding and legend.
Price varies depending on the size of the home/building, but 3D is typically $200 - $250 per level for a home that's between 1,500 - 3,000 SF. This price includes 3D floor plan, high-quality furniture, choices of colors and finishes.
At Luxury Staging Pro, we will deliver your floorplan images as .jpgs which will be uploaded in a gallery where you can view, comment on and download the images. For more information, please reach out to us at info@luxurystagingpro.com.
Ordering Floor Plans FAQs
Absolutely! Here is a simple step-by-step guide to help you order your floor plans:
- Fill Out the Form:
Start by filling out our online order form with the required details about your project. This includes specifications for the type of floor plan you need (2D or 3D), dimensions, and any special requirements. Inquire with us to receive a link to our form.
Receive an Estimate:
Once we receive your form, our team will review the details and send you an estimate within 12 hours. This estimate will outline the costs, next steps and any other relevant information.
Approve the Estimate:
Review the estimate and, if everything looks good, approve it. You can do this by responding to the email or through the portal.
Make a Payment:
After you approve the estimate, we will send you a secure payment link. You can complete your payment using a credit card.
Processing the Order:
Once the payment is confirmed, our team will begin working on your floor plans.
Receive Your Floor Plans:
You will receive the completed 2D or 3D floor plans within 1-3 business days. We will email a link to a gallery where you can view and download the floor plans.
We currently accept payments via credit card. Our secure payment link will guide you through the process seamlessly. If you have any issues or need assistance, our support team is here to help.
Our standard turnaround time for delivering 2D and 3D floor plans is 1-3 business days from the time of payment confirmation. We strive to provide efficient and high-quality service to meet your project deadlines.



